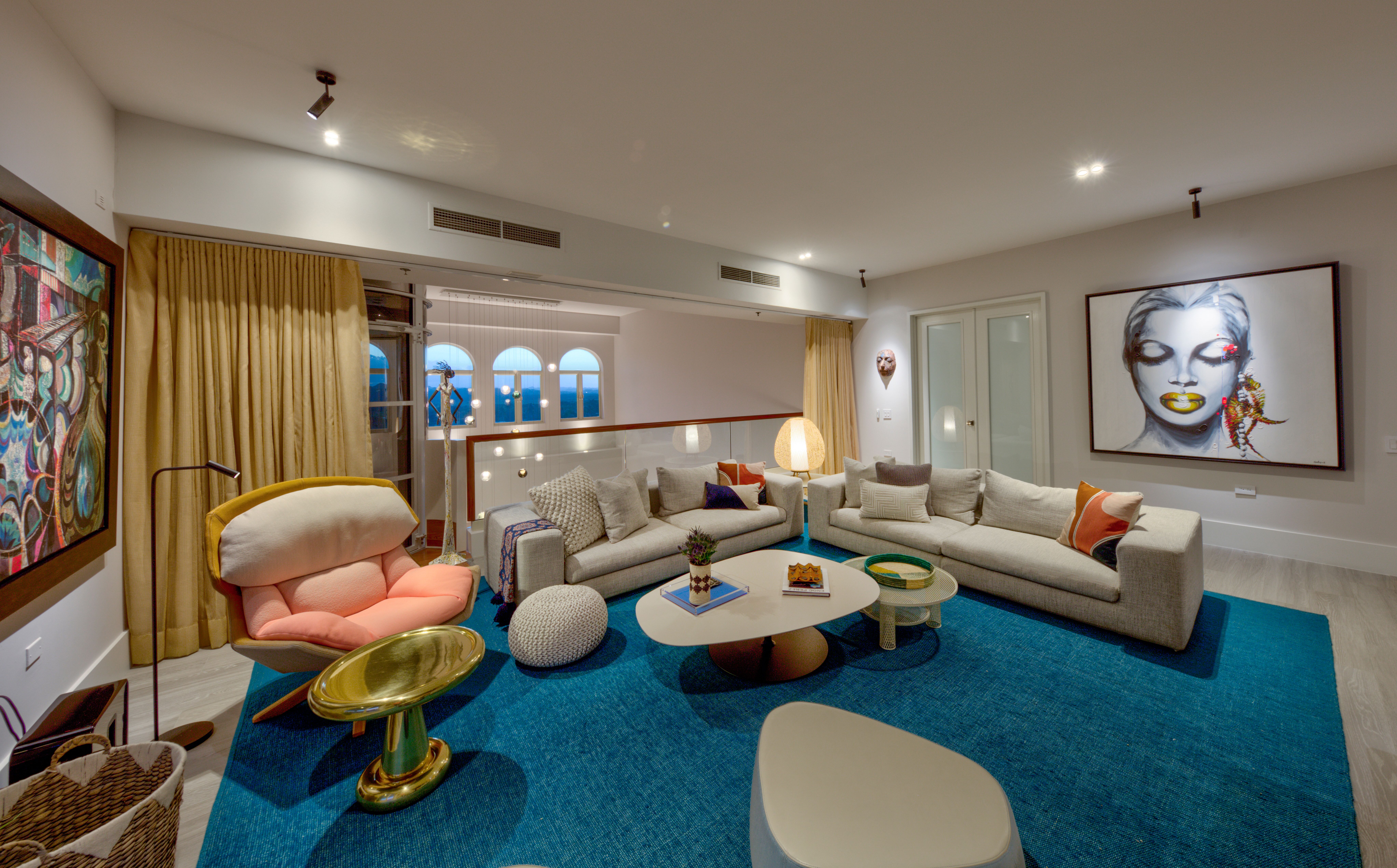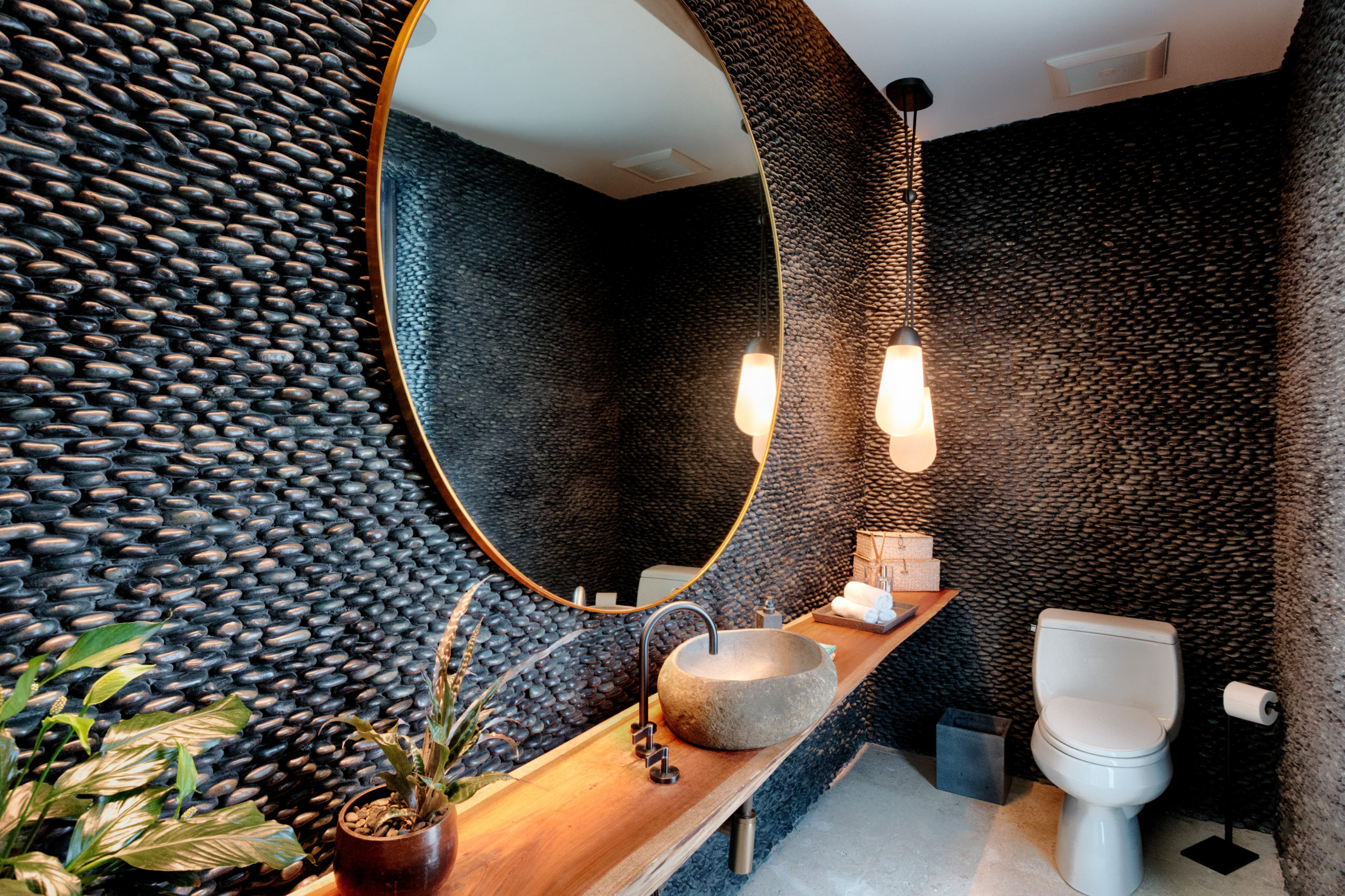
Plantation
Dorado, PR From the first moment we visited this property our mission was evident: we had to bring the outdoor color palette indoors. It was
Inside this majestic residence the message is clear and precise. The owners looked for inspiration and character, they wanted the Lulu Puras team to create it through layers of textures and contrasts that distinguish the interiors.
From the first visit, when meeting the clients, a family with 5 children and 2 dogs, we knew what was missing to make this house a home. Something that would represent this dynamic, happy and young family with very good taste and passion for good design.
We start with the selection of wall coverings to bring color, texture, and define the spaces. Something we love to do is “color blocking”, putting a texture in complete spaces, or walls on both sides, and in cubes, so we create atmosphere and interest, dividing each space and creating a story that is told from the moment you enter the house.
When doing this we like to take risks, then we edit to end up with a perfect combination of materials that, together, coexist without competing.
How did you the achieve great visual impact that we witness when entering the residence? In the room we design the lighting, incorporating a fascia and lights to illuminate the elements that we want to highlight, in this space the “wallpapers” being our focal point. The main wall of the living room carried a television, which can be very challenging.
That is why we decided to create height by taking the wall up to the ceiling and looking at the massive wall, dulling the television between the magnitude of the wall and the darkness of the paper. There are two very special elements in the room which are: the carpet and the curtains. We use elements to highlight the elegance of the double height, while at the same time creating warmth and drama. We are looking for a fabric with a heavy texture and a pattern that simulates hand painting. Area rugs warm, anchor and define the space. In a room like this, they should cover the entire space. It was handcrafted on a large scale size 18 feet by 18 feet and took 9 months to manufacture. It was the last item to arrive at the house.
A situation that should always be considered when working with wallpaper is to determine where it begins, where it ends, and how to finish it. We always try to have it finish against a wall to prevent the edges from rising over time. If not, we consider a trim for the edges. We usually work the trims in bronze, either in its oxidized, golden hue, or painted in some color. In addition, we implemented custom transition pieces in entryways between the spaces, to achieve the concept that each space inhabits alone and its textures do not compete. This can be seen in the hall, the dining room and the kitchen.
I love using murals on stairs. This gives us the chance to turn the wall into a piece of art where the stairs float. And in this house it was perfect. We chose the mural first and then the rest of the textures in all the spaces. Even though everything is different, there is the same language throughout and a single story is being told. One of my favorite areas of the house is the transition between the kitchen and the dining room that we achieved by bringing darkness. Since it is such a spacious area with great natural lighting, we selected a dark brown texture with woven bronze and gold for the draperies. The Perfect combination of these two textures created a canvas for the main furniture to become protagonists and shine in the space.
The existing kitchen had white tops and white glass backsplash. We decided to bring a pattern to the wall through the painted concrete slabs, creating a chic and elegant ‘starburst’ design. This decision added a warm atmosphere and a better transition between the adjacent spaces. The slab’s color palette blends in with the rest of the residence, harmonizing with the patterns of brown, cladding bronze, and black, among others, that complement the living room’s curtains. Everything was chosen in layers in a creative process between contrasts and textures.
When I first entered the master bedroom knew the residents’ love for the color blue and gold with its bedding blue patterned and the sofa in front of the bed upholstered in royal blue. Seeing the lamp, there the space told me: the ceiling has to be gold! Customers were fascinated by this lamp and this was the starting point. A fascia was worked to insulate the paper from the heat emitted by the roof. We continue with deep navy blue for the walls, combining with a decorative wallpaper in the bar area, in the same color. We opted for this selection of deep colors on the walls so that the warm gold of the ceiling would shine through the darkness.
Join us in exploring some of the projects were we have taken our customer vision to an elevated design and helped craft a breathtaking yet inviting reality.

Dorado, PR From the first moment we visited this property our mission was evident: we had to bring the outdoor color palette indoors. It was

Dorado, PR Nature was the main source of inspiration for this residence. It is located in front of the ocean, with nature surrounding everywhere you